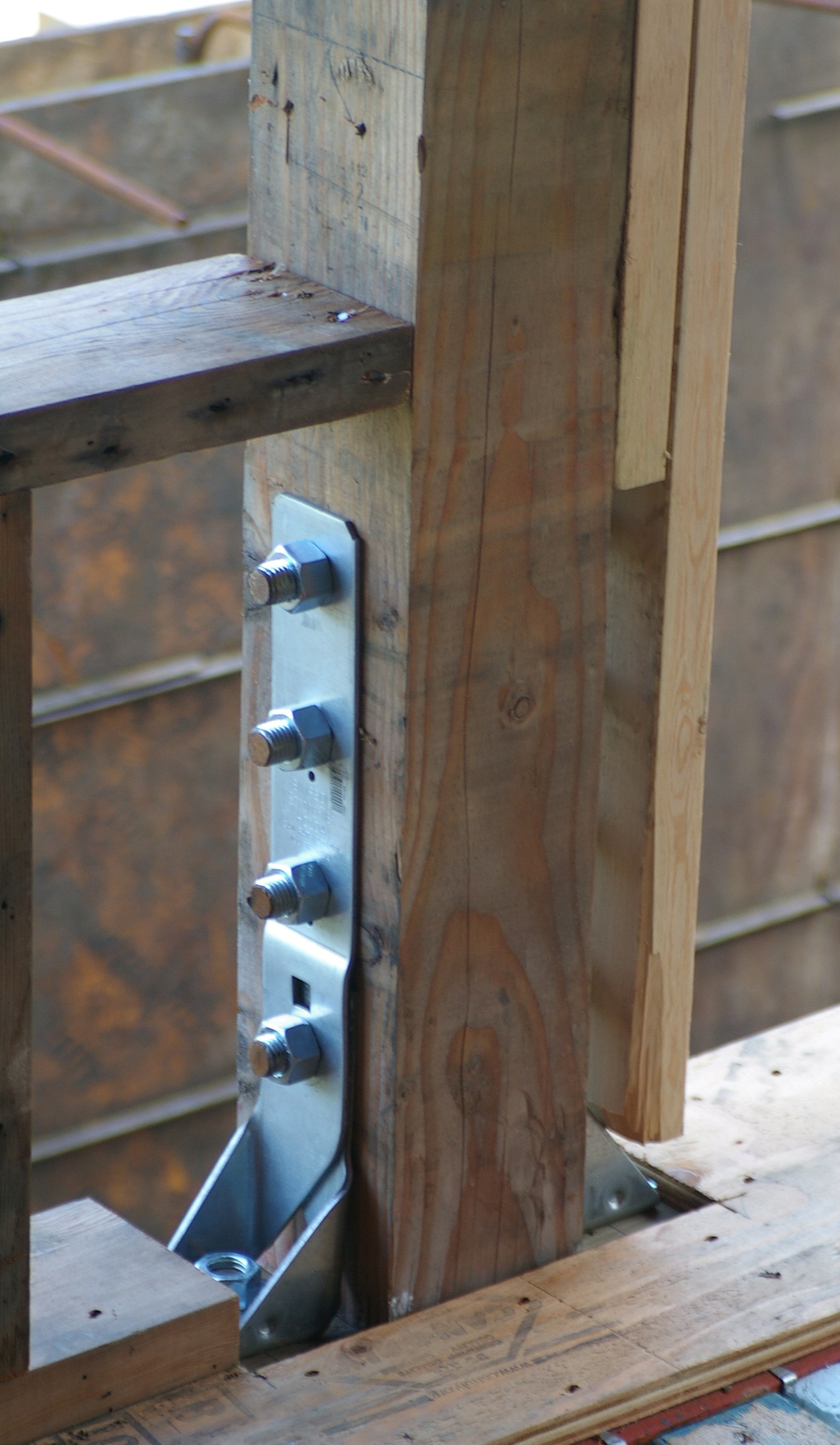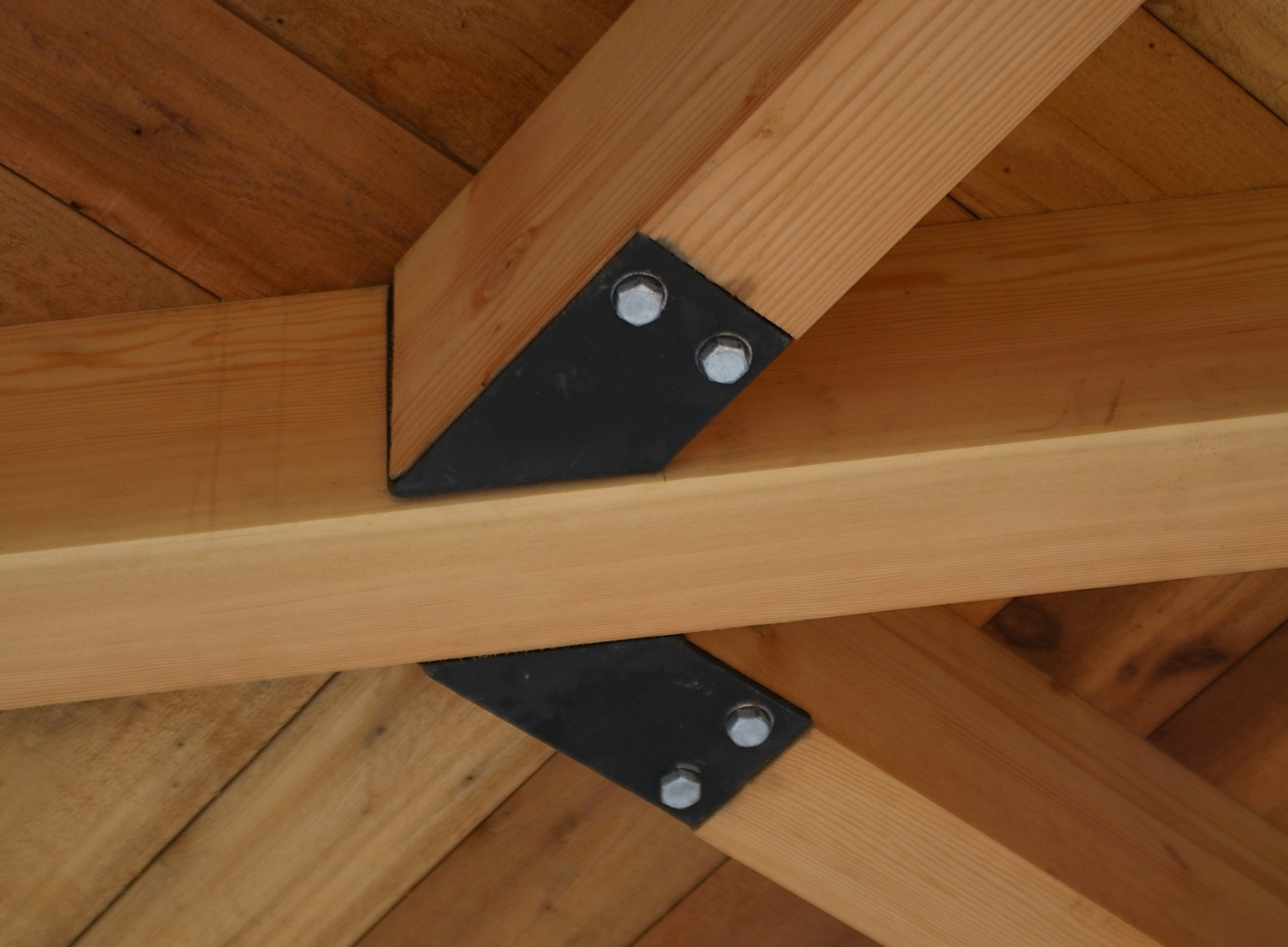Gleneagles Golf Clubhouse Update
Gleneagles Golf Clubhouse Update
The District of West Vancouver undertook to renovate and add to the existing Gleneagles Golf Course clubhouse. The original Panabode structure dated back to the early 1950s and held considerable historic and sentimental significance with local residents. Rather than take the simple approach and start with a fresh sheet; the municipality chose to retain the character and history of the existing building, with the associated challenges of bringing it up to current seismic codes and connecting it to a new addition. The existing building was partially demolished and gutted and a 4000 sq ft addition allowed the adding of a kitchen and bistro, and amalgamation of the old separate pro shop under one roof.
MG’s contribution to the project began with a review of the structural design work done to date by the builder and the previous structural engineer; making revisions as necessary. The District required a full seismic review of the existing structure, a report on the impact of the new building on the existing structure, and a review of the Code Conformance of the existing structure. MG provided backup for work done on the project to date; connection details between the existing building and the foundation, review of the TJI floor, and details of the concrete foundation work completed. Appropriate professional documentation was provided for the District in the form of: BC Building Code 2006, Part 4, Structural Design analysis, and Schedules B1, B2 and C-B. MG personnel liaised with the District, the architects and the builder as construction proceeded, and made regular site inspections to monitor the work.
- Location: West Vancouver, BC
- Category: Civil/Structural Power, Utilities & Municipalities




